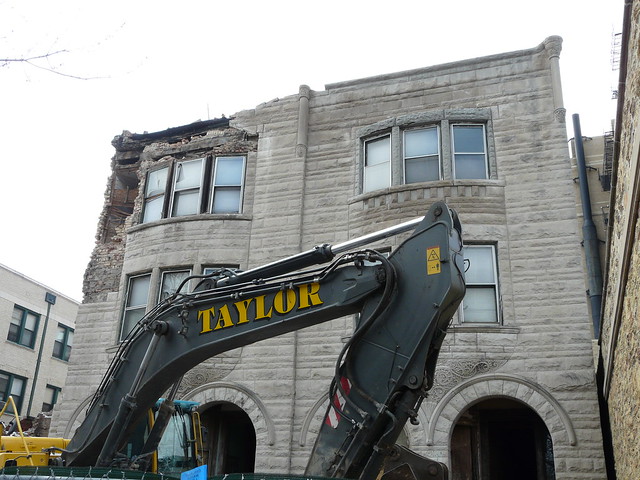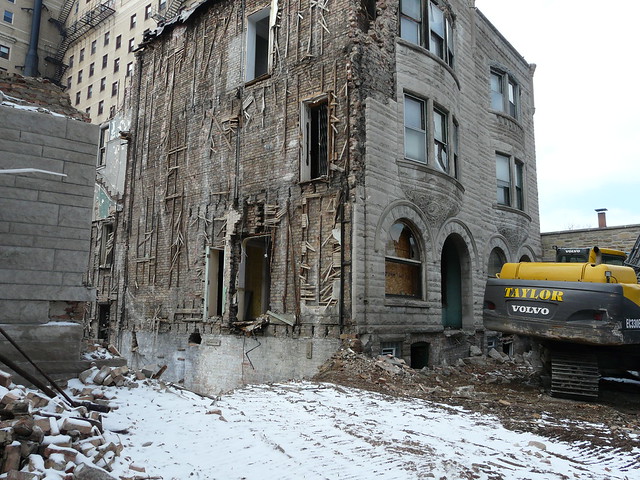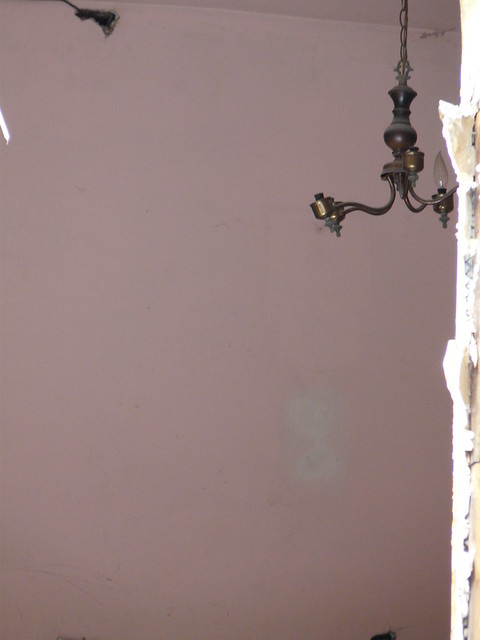So here are some shots most of you have never seen before (not just since they are my pictures) of The Promontory Apartments in Hyde Park, Mies' first high rise building and the first of a string of distinguished apartment buildings along the Lakefront in Chicago. However, the most similar buildings to these are his residential buildings at IIT which use the same brick and exposed concrete.
Thanks to Chicago Bauhaus and Beyond I was able to get some interesting interior shots.
Service Stairs - the open stairs
are rather interesting.
Pipe penetration through service
stair landing - rather a nice detail.
View from western windows to
the west with north wall of south wing
with Jackson Towers, 1700 and
The Windermere beyond.
Vintage (and abandoned) intercom
control panel at unit entry.
Original Honeywell Thermostat -
each unit has it's own thermostat
for the in-floor radiant heating.




















