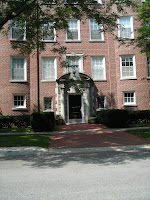One of the more fun things of being an apartment building spotter is spotting odd duck, sore thumb, missing tooth or mismatching buildings. They can be the result of tear downs, unbuilt lots (aka land banking) or just odd circumstances in urban history. Often, they take the form of three flats, which today's post will focus on, in specific, what I am calling 'symmetrical' three flats, with a symmetrical front and side entry (or center entry, with an English Basement set up).
Our first example of this is actually the most "typical" example in it's detailing and decoration; a buttery orange-yellow brick, an octagon bay front (also, somewhat related to a bungalow in this respect). It sports it's original windows and front door and chaste classical trim, albeit of a medieval/heraldric type.

Our next example is a step up, if you will, into a more typically 20s neo-classical style - this time colonial in blond brick (very typically Chicago however, in this color choice). Here we have three windows on the front, chippendale window heads and quoins, all in limestone. This aesthetic is typical of "higher class" apartment houses from this period. Many 1920s apartment buildings feature this sort of decoration, as we shall see in further examples.

Here in our third example, we have a continuation of style and an increase in scale and granduer, although in this case the decoration seems to be a bit earlier, in a teens or early proto-deco manner (and with interesting esses in the third floor window key's. This example also ditches sash (i.e. double-hung) windows in favor of inward swinging casements.

In our fourth and final (yes, I'm sorry, it's the last one for today) example, we have what is in some ways the grandest, yet most domestic and homey of the four. This one is in red brick with a very wide facade, which most likely accommodates both living room and dining room in front. It has a very domestic neo-colonial cornice, friezes, window keys, divided lite windows and garlands in limestone as well as a simple awning or portico above the entrance. There is also a false roof or gable, which probably was originally slate or tile, but is now asphalt shingles.

I realize that I've cheated a bit in this entry, or used a false title, yeah, I was dishonest, as it was really more about symmetrical facade three-flats rather than their odd duck status, although each of these examples
is on it's own, with no directly similar buildings around, which doesn't show up well in the photographs - perhaps more context should be added, but I do hope you've enjoyed this, dear reader...













































