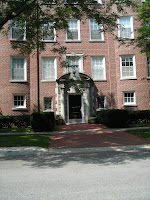
Here we have a larger building, with grander pretensions than most, being designed by noted and renowned architect, Robert S. De Golyer, who designed many well-known lakefront high-rises among other projects.
This is located in southern Evanston, at a street corner. In plan, it is fairly typical of a corner courtyard building, with the courtyard proper, and then another wing along the side street frontage. The unit layouts are typical as well, if a bit larger than most.
As in most courtyard buildings, the largest, best and most desirable units are those in the front, which in the case even reach four bedrooms (not uncommon in Evanston). The exterior is noteworthy in that it is a Colonial Revival red brick composition with rather elegant entryways and a simpler system of architectural detailing than most building would have had.
Reference:
The Architectural Forum, ca. 1919.



No comments:
Post a Comment