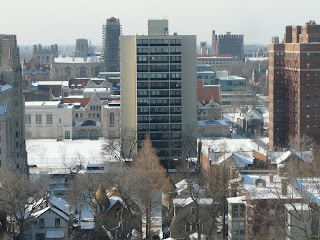Well, I'm just chock full of posts this month (and week even, in fact). But I just had to post this. This morning I had a great opportunity, the chance to go up on a south side rooftop. So here are the results.

As those of you who are intrepid might guess, this was taken from a Lake Meadows rooftop, from the Luxury Building no less (that would be the smaller building closer to Lake Shore Drive, which is the only building which is not rental, has central air conditioning, inset balconies and in addition, a bigger unit mix - i.e. larger units).
Here you can see some of the mix of buildings on the near south side. The distant buildings are the towers of Indian Village - the area of East Hyde Park and Kenwood which was to have been a new streeterville or even Manhattan-esque area. In the immediate foreground there are townhouses and a vintage street (aka gated community), a newer mid-rise complex - early 90s if I recall correctly.

Here is the view south, looking at the simplest of the slab buildings, which are the most pure of the
zielenbau of Skidmore's plan for LM.

Here is a view of the stereotypical curtain-walled glass towers, with the more recent "infill" townhouses in the forground.

Another view, towards the northwest, with more of the townhouses. Quite frankly, they are an abomination, firstly because of the purity and elegance of the scheme - and the luxurious quality of the towers in the park. But also because of the poorly designed pastiche-laden neo-traditionalism. If they had done modernist housing,
ala South Commons, the result would have been much more successful.

And looking north towards the loop with Prairie Shores (Perkins & Will) to the left and Michael Reese Hospital (Hopefully long for this world) to the right.
As you may, or more likely, may not know, Lake Meadows was built by the New York Life Insurance Company as an investment. It was also slum clearance and necessitated the Robert Taylor Homes along the Dan Ryan, which was built as replacement housing. It was intended as a mixed-race, middle/upper-middle class development, not a project (obviously). In fact, it became a haven for many members of the black elite, who actually paid more rent than the white residents who were subsidized. It is interesting the see the photos of the mixed-race mixed doubles tennis (no, sorry, the couples weren't interracial) - where else would you have seen black tennis players in the 1950s, let alone two couple of different races playing together?
However, the social exclusion of LM and the slightly, but only somewhat, later Prairie Shores, led even Hizzoner Daley Sr, to commission South Commons as a mixed-income and mixed-race complex, that, however, is a discussion for another time and (another) post (one which talks about the change in aesthetic, as well as social aims and goals of that project, sorry, complex, don't want to confuse things).


















































